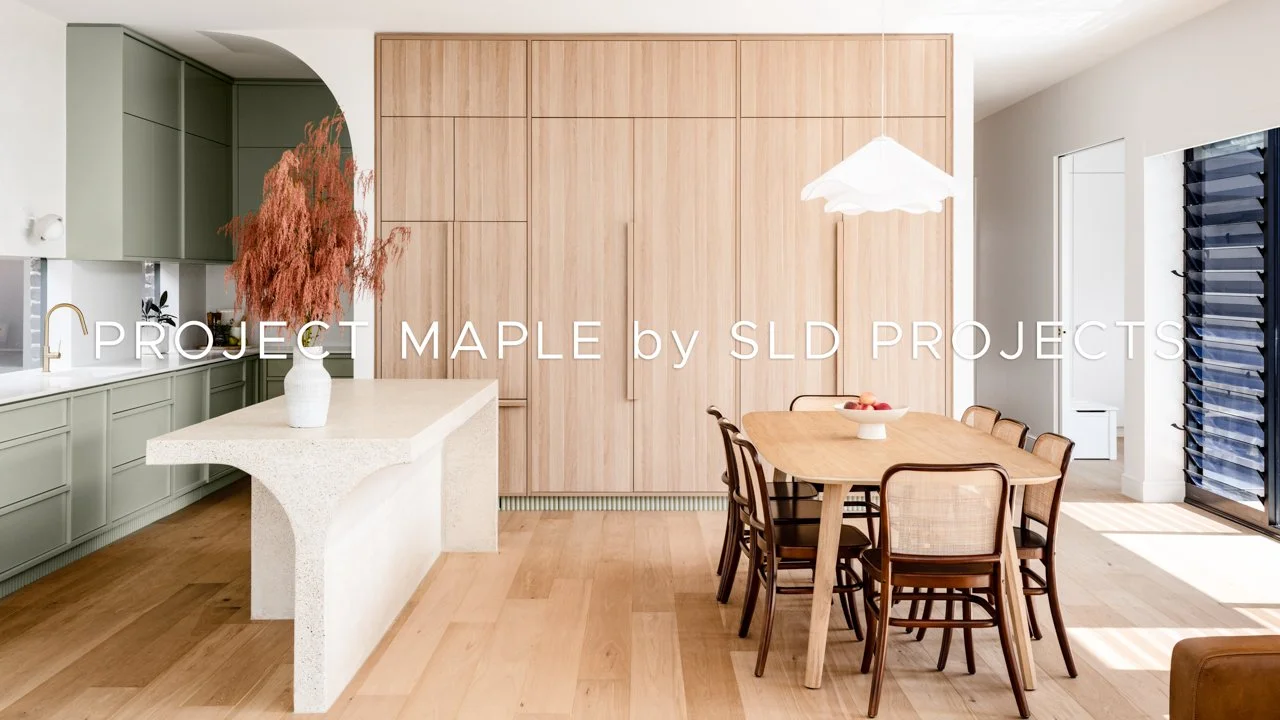Project Maple - SLD Projects
Project Maple was realised through a need to bring people together.
A home unified by small yet impactful details in its architecture, design and interior choices. It’s focus on function and flow, along with its tactile warmth, creates the perfect mix of quality and character.
Carefully thought out, it maximises space and allows play with materials, tone and texture. It is intentionally formed around a swimming pool, the hub of fun and activity , and boasts large commercial grade windows to the main living spaces, that wrap around the outdoor space bringing the natural light and landscape in.
Its curved features both on its exterior and interior, not only showcase quality of workmanship, but allow what is a contemporary designed home, to be soft and welcoming. On the exterior the juxtaposition of recycled brick and curved steel cladding, exposed aggregate and lush greenery make for tactile and eye-catching façade.
Inside, nature inspired hues and materials (think exposed designer concrete, warm timber flooring sustainable porcelain tiling and fine steel balustrade) unifies the feeling and intention of the home. It’s all in the details, with curved concrete benchtops, archways and rangehood; A designer kitchen with feature panel details, playful kickboards, and clever storage and functionality.
Project Maple is a home that has been designed and built with a great thought and intention, and as a result SLD Projects has created a true lifestyle and entertaining home.

